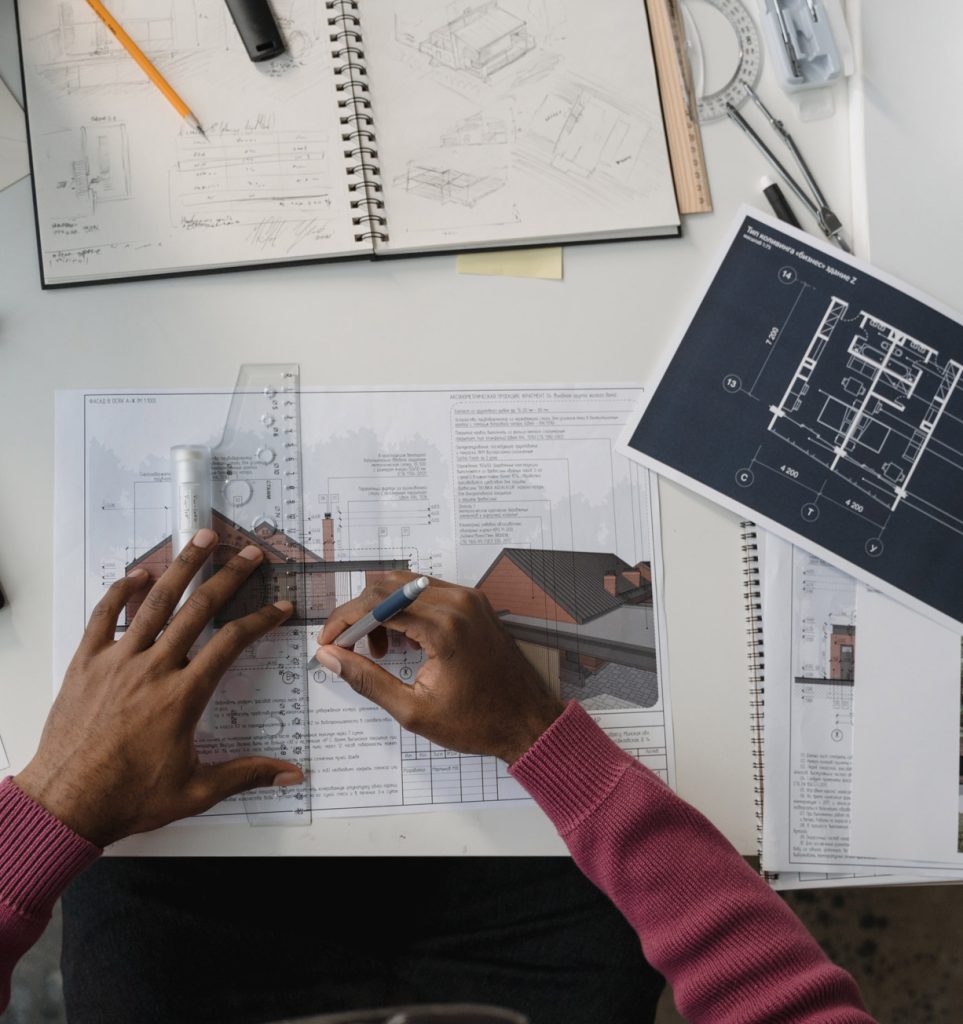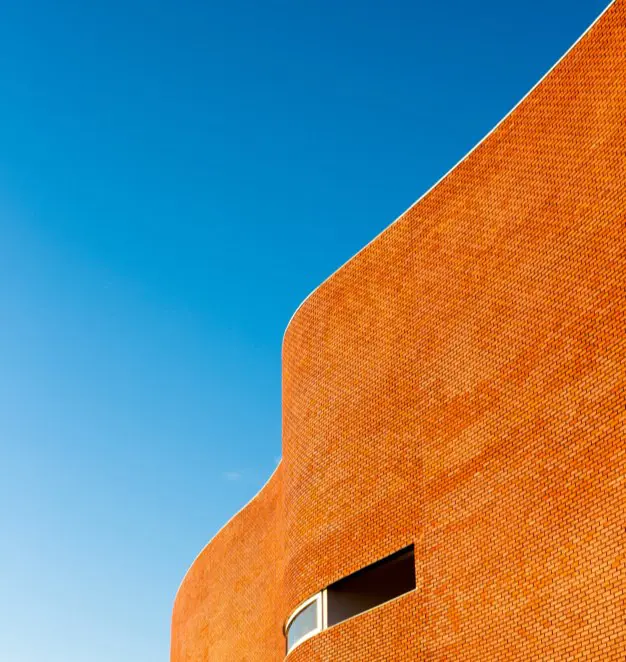Architecture, Landscaping & Interior Design
Target Value Design
Based on Lean principles, integrated teams gain collective insight into the client’s true value drivers and uses a set based design approach to evaluate design options against target values. In the end, the owner benefits from maximized value; the architect benefits from a more informed design; the GC benefits from greater cost/risk certainty; and the trades and sub-consultants benefit from early engagement and accountability for processes.

Expert-optimized design solutions save time/cost through quality contract documents.
Architecture
Great architecture always starts with people. It’s something that’s guided us, based on our ethos of ‘Total Architecture’ to shape a better world through buildings, places and spaces for people to experience and enjoy every day.
What defines a building’s performance will depend on its purpose. Listening to the things that make an asset valuable to our clients, and to their buildings’ users, gives direction to our designs.
Efficiency is a key concern. In response, our structural engineers and integrated design teams conserve materials in construction. And to create buildings that operate on lighter costs and fewer resources, we pursue excellence in high-performance façades and water and waste systems.
We help occupants connect, communicate and collaborate by embedding technology in buildings, and we help keep them safe with advanced approaches to fire, seismic, wind and lift systems design.
People also want buildings that inspire and delight. Inside buildings and out, our designers realise stunning effects and playful forms.
Above all, they bring each element together – from form to acoustics, natural lighting and landscape – for buildings that work in harmony with their surroundings and their occupiers.
We help our clients realise their ambitions through architecture that’s grounded in people, their experiences and their environments, applying our integrated expertise and the most advanced digital tools to unlock the potential in every project. It’s an approach that’s allowed us to create greener futures to commercial developments, connect communities through more intuitive and efficient transport systems, and deliver cutting edge scientific and industrial facilities.
We can deliver integrated architecture and engineering, or focus any of our specialists on perfecting a single building detail.
At TranSul, we consider how all elements of a building’s design work together to meet the needs of its owners, occupants and environment.
We believe that it is only by considering the total building design that we can create buildings that are efficient with resources, affordable to build and operate, good to inhabit and appropriate to their context.
Landscape Architecture
TranSul’s landscape architects create thoughtful and sustainable landscape design.
Contemporary landscape design must tackle many pressing global challenges including urbanisation, climate change and habitat loss. Our approach has a priority to design inspiring and welcoming places. Importantly, they are complemented by strategies to deliver liveable cities, ensure biodiversity net gain, resilience to climate change, and better resource management.
Our design proposals are driven by consideration of how they can influence liveability and resilience of our environment, as well as applying a technical understanding of interconnected systems across water, ecology, transport, energy and waste.
Our landscape architects help steer sustainable outcomes at the outset of any project at all scales. We contribute to strategic development plans, masterplans for new cities, districts and mixed-use developments, major infrastructure projects as well as streetscapes, public realm and green building solutions.
Urban Planning: Integrating Buildings with the Future
The opportunity for greening our cities has never been so important. Particularly as we face much broader challenges including urbanisation and habitat loss. This has encouraged us to adopt the UN SDGs and develop committed approach to how we engage with our natural systems in everything that we do. Landscape architects can contribute to these challenges and this is what drives our passion to creating meaningful experiences to a broad range of people.
At each step, our goal is to ensure that planned developments are not only acceptable but also desirable, sustainable and deliverable. We work to attain the best possible outcomes for our clients, whether they are from the private or public sector, planning authorities or third parties.
Our technical and commercial planning and policy experts work side by side with specialists to ensure that plans are pragmatic and deliver value.
TranSul’s expertise in urban policy-making comes from our team’s individual experience of undertaking rigorous research and evidence-based analysis. Our broad practical experience in the built environment, means we also understand the point where policy and the real-world meet.
We provide strategic policy advice and research to clients including national government agencies, regional partnerships, local authorities and the private sector.
Our experience brings particular insight to policy relating to town planning, land use and construction, housing, infrastructure provision, transport, sustainability and climate change.
Our Consultants provide environmental expertise to support clients with their net zero commitments across transport infrastructure projects. Our teams specialise in reducing carbon footprint across our solutions, ensuring our industry is challenging and tackling climate change.
Green Buildings
We have long promoted sustainable solutions through integrated thinking by bringing together all the building designers and technical specialists needed to shape a new building or retrofit an existing building.
TranSul specialists working seamlessly together, and with their collaborators, are behind many of the buildings considered to be exemplars of sustainability worldwide.
We also go a step further with TranSul’s design strategy for sustainable buildings, which we created to get all TranSul designers thinking about sustainability in a way that would make a difference to every project.
Our sustainability strategy rests on six categories: covering carbon, water, materials, climate change, community and the environment, and operations. We measure all projects against an absolute ideal in each category. So, for carbon the ideal is for all of our projects to be carbon neutral in operation over a yearly cycle.
At the start of each project, client and design team set a strategy that allows them to design their project using these six objectives. We help clients find pragmatic solutions that match their own goals. By setting a high bar for architectural designers, TranSul is helping to redefine sustainability in building design.
A clear green building strategy is to from the outset embrace the human, environmental and economic to produce a model for sustainable living that is simple, engaging and practical for people.

